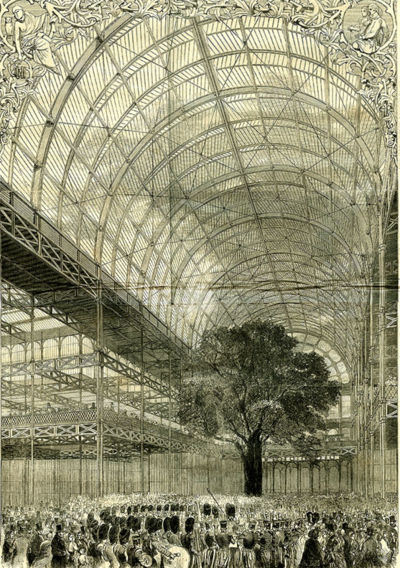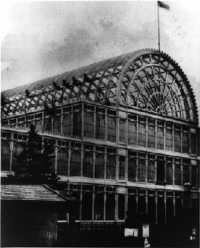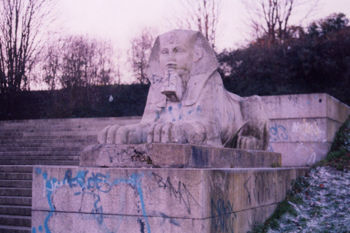Crystal Palace
The Crystal Palace was built to house the Great Exhibition of the Industry of All Nations in Hyde Park, London, in 1851. After the Exhibition, it was moved and expanded and rebuilt on Sydenham Hill overlooking London, where it enjoyed a second life from 1854 until its destruction in a horrific fire in 1936.
The Crystal Palace is a significant structure in many ways; it was the first structure of its size assembled out of prefabricated parts; its system of horizontal trusses has since become one of the most widely-used construction methods in the world; it was at the time the world's largest enclosed open-air structure; and its success inspired the building of similar structures around the world, from the New York Crystal Palace in New York City to the Kibble Palace in Glasgow. It also has enormous historical and cultural significance as a symbol of technological prowess and imperial power, and in its second incarnation in Sydenham as a suburban pleasure palace drawing crowds away from the central metropolis. While at Sydenham, it also served as a concert hall, famous for its performances of Handel with a massed orchestra, choir, and the Palace's enormous organ; a recording of such a performance in 1888 is the earliest known recording of live music in existence. Its exterior parks, with fountains, terraces, and an outdoor exhibition of life-size dinosaur sculptures, was also highly influential. It also housed, from 1933 to 1936, the experimental studios of the Baird television company, which made regular short-wave broadcasts from its South Tower.
Planning and Construction
The Building Commissioners for the Great Exhibition originally envisioned an enormous, permanent building of brick and stone, and the first proposals submitted were massive indeed. However, with the choice of Hyde Park for the exhibition's site, many were concerned at the thought of such a large, fixed structure's impact on the park's open areas, which defenders hailed as one of the "lungs of the metropolis." It was at this point that Sir Joseph Paxton informally approached one of the commissioners, and sketched out a rough elevation (shown at left) of a multi-story glass structure, with cast iron uprights and supports, which he claimed could be speedily built, incorporating exiting trees inside its structure, and removed afterward, preserving the Park as a green space. Encouraged that it was not too late to submit alternative plans, Paxton had only nine days to submit a final bid. He called upon the firm of Messrs Fox and Henderson, the only one he know capable of manufacturing and installing such an enormous amount of glass, and they managed to write up a detailed proposal at a cost of only £150,000. However, since the building materials could be taken down and re-used, the firm offered to undertake the job for only £79,800, a mere fraction of the amount contemplated for a permanent structure.
With Paxton's proposal in hand, the Commissioners set forth a remarkable new set of criteria, including a much-reduced budget and a requirement that any structure built be dismantled at the conclusion of the Exhibition. Paxton's proposal, as they well knew, was now the only one which met the new standards, and it was speedily approved. There was some criticism of the choice, as Paxton's previous projects had been greenhouses for the gardens of nobility, none of which was nearly as large as the proposed structure. Colonel Sibthorp, a conservative MP with a history of bees in his bonnet, took up the charge against the plan, complaining that the trees would be suffocated, the grass killed off, and helpless exhibition-goers cut to ribbons by breaking glass. Sibthorp's criticisms failed to derail the commissioners, and the speed and skill with which the building arose spurred popular support. In the end, when Queen Victoria and Prince Albert arrived for the grand opening of the building, the beauty, practicality, and strength of Paxton's designs were immediately evident, and the building was hailed as a new wonder of the world. William Makepeace Thackeray, writing for Punch, dubbed the building a "Crystal Palace," and it was known by that name for the rest of its existence.
The Great Exhibition
The preparations for the Exhibition were considerable; in addition to the construction itself -- which involved some 900,000 square feet of glass, and the decorative color-scheme required the labor of 500 painters -- the interior of the building was enormous. With 11 miles of stalls and over 100,000 individual exhibits, the assembly of the interior required the constant labor of 2,000 men for three months. With exhibits ranging from the gargantuan -- entire railway-engines and enormous pistons -- to the mudane -- galleries filled with linen cloth, patented invalid chairs, and galvanized walking-sticks -- the sheer size and variety of material was an attraction in itself. And yet, until the opening day, the public had to be content with the sight of hundreds of "Pickford's Vans" (horse-drawn moving carts of the day) which were daily admitted to the sanctuary, screened from view by vast wooden hoardings.
On May 1, 1851, together with Prince Albert, Queen Victoria officially opened the Exhibition at the Palace. The opening ceremonies were massive and ornate, including a procession with the Royal Family, leading military officials, and the Duke of Wellington. The Palace was filled to capacity with nearly 30,000 ticketed guests while half a million others stood outside in the park. The Queen and the Prince Consort ascended to a specially-built, velvet-draped dais the central transept, and stood while the great organ played "God Save the Queen." The Prince read briefly from the report of the Commissioners for the Exhibition, and the Archbishop of Canterbury offered a prayer. The emotion which attended the event is palpable in the account of the Times of London:
- "There was today witnessed a sight the like of which has never happened before and which in the nature of things cannot be repeated. They who were so fortunate as to see it hardly knew what most to admire, or in what form to clothe the sense of wonder and even of mystery which struggled within them. The edifice, the treasures of art collected therein, the assemblage, and the solemnity of the occasion, all conspired to suggest something more than sense could scan, or imagination attain."
Move to Sydenham
Despite a number of proposals to retain the Crystal Palace at the Hyde Park site, perhaps as a "Winter Garden," the Commissioners remained firm, and Fox and Henderson were eager to reclaim the raw materials. And, despite its enormous success; there was a sense that it was time for the Palace to go; a Henry Morley wrote in Dickens's magazine Household Words:
- "The success of the Exhibition has been perfect. It is the grandest feature of the age in which we live. It is the property of 1851, and must be history to 1852. It must go, and we wish it to go,–its part will have been played, and it must not remain superfluous upon the stage."[1]
Yet even though the materials were valuable, their primary value lay in their ability to be re-assembled. The cost of such an operation persuaded a number of people that a new, permenant site, and an expanded Palace, would be best envisioned as a private undertaking. The Crystal Palace Company was therefore formed with Paxton as its chairman, and £500,000 in private capital was raised. A site was found in Penge, Sydenham, atop a large hill which had been part of Penge Park. In bronze-age times, the hill had been a site for bonfire beacons to warn Londoners of peril; now it would be a beacon of "crystal light," a radiant city on a hill accessible to Londoners in search of an escape from their grimy metropolis.
Paxton's new plans called for more than half again as large as the original, and nearly twice as high. The new Palace was to have five rather than three stories, and in addition to its now-enormous central transept, it required two naves, one at either end, to balance out the design. The area of glass required was now 1,650,000 square feet, such that the glass from the original palace filled less than half the need. Inevitably, such ambition overreached the cost, and the half-million pounds was quickly exhausted. Additional shares were easy to come by, however, and assured that the result would be a success, the company raised a further £800,000 to complete the Palace, landscape its grounds, and install an enormous system of fountains and water-works (the two towers were added to provide space for the water-tanks). Construction began in 1853 and was completed in 1854; everything went smoothly, with one dramatic exception, an accident in which the scaffolding for one of the massive arches in the central transept collapsed, killing twelve men. The Palace was re-opened and re-dedicated in 1854, again with Queen Victoria performing the honors, and again with still a larger orchestra, a larger pipe organ, and the largest mass chorus ever yet assembled in Britain. Some landmarks of the old Palace, such as Osler's Crystal Fountain, remained, but whole new galleries of art -- much of it plaster casts of scuplture from around the world -- beckoned the curious. At one end, a nearly full-size replica of the statues of Abu Simbel was erected to oversee the "Egyptian Court," while other dining and shopping areas, based on the original Palace, such as Pugin's Medieval Court, were located throughout the building.
Concerts and Fireworks
For its first two decades, the Crystal Palace was a terrfic success as a holiday destination, but only a modest success in financial terms. The great cost of upkeep of its ground, fountains, and interior spaces was never quite covered by ticket receipts, and as time wore on, both patrons and exhibitors were inclined to want to pay a bit less for their privileges. A dedicated railway line to the Palace proved a success, and was connected to the main building by a cloister-like underground passageway, whose vaulted ceilings survive to this day. Saturdays at the park quickly became de rigeur for Londoners, who took in the park and grounds and then settled in on the enornous terraces for an evening of Mr. Brock's fireworks displays, which featured enormous set-pieces depicting patriotic scenes, such as St. George slaying the dragon. Balloon ascents, and even races, were another popular fixture.
The Palace suffered a fire in 1867, ironically just two days before a certain "Rev. H.M. Hart" was to give a lecture on "Fire, what causes it, and how it is extinguished", which nearly destroyed the North Transept. The Alhambra Court, the Assyrian Court, and the entire department of tropical plants were all destroyed, as were the replica figures of Abu Simbel. It required two years to rebuild that end of the Palace, but due to the cost, the transept was not rebuilt, but simply finished off at the same elevation as the rest of the building.
Later Years
As the nineteenth century wore on, the financial health of the Company grew ever weaker. Everything that attracted people to the park was expensive, but fees could never recover the entire expense. The Company survived by selling off tracts of parkland to local developers for housing estates, but by 1911 their situation was dire. The declared bankruptcy, and the property might have been auctioned off, had it not been saved at the last minute by Lord Plymouth, who purchased it in order to "save it for the people." Lord Plymouth's generosity stirred public support, and s a subscription was taken up to reimburse him for his kindness; with these funds it was then re-purchased in 1912, becoming the "property of the Nation." Unfortunately, the Nation was just then in the midst of a war, and the Palace was requisitioned as a naval barracks, dubbed "HMS Victory IV" by its denizens. For a time, it served as a temporary warehouse for the Imperial War Musem, but the poor condition of the building cried out for greater renovation. In 1920, Sir Henry Buckland began his efforts to repair and upgrade the Palace; he renovated the interior and repaired the long-dry fountains. Among his tasks was locating tenant for the largely empty structure, and in this he enjoyed at least a modest success.
Final decades and destuction
The Palace site today
In the wake of the fire, most of the remaining metalwork was removed and sold for scrap, and what could not be salvaged was plowed under, filling in what had been the basement level of the palace. The two towers were eventually demolished, in part because during World War II there was a concern that they could be used as a landmark by German bombers. The only remaining usable structure is the old foundation of the South Tower, which serves as a small museum, open only on Sundays and Bank Holidays. The terraces themselves remain, but in a partly crumbling condition, with organge plastic saftey fencing restricting access to some areas. After a proposed shopping cenetr for the site was eventually defeated by the hard work of the Crystal Palace Campaign, future plans for the site are uncertain. A proposal to re-build the Palace instead of building the Greenwich Dome to celebrate the millenium was, to the regret of some, never considered. A large radio antenna tower now dominates the hilltop site, and the portrait bust of Sir Joseph Paxton now looks out over the weed-overgrown area where the palace once stood.
Cultural significance
References
- ↑ Henry Morley, "What is Not Clear about the Crystal Palace, Household Words, July 12th 1851.
External Links
- The University of Virginia's IATH has an excellent site with computer-generated models and 3-D walkthroughs of the Palace's original form in Hyde Park.
- Webrarian's site on the 1888 Crystal Palace recordings - you can actually listen to them online.



