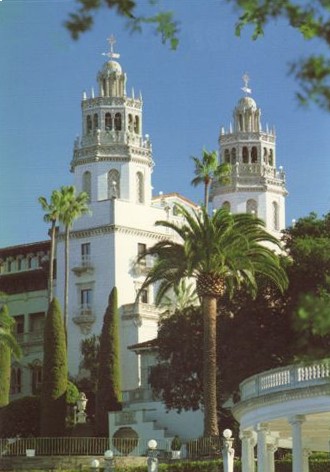Hearst Castle: Difference between revisions
Pat Palmer (talk | contribs) m (Text replacement - "California" to "California (U.S. state)") |
Pat Palmer (talk | contribs) m (Text replacement - "San Francisco" to "San Francisco, California") |
||
| Line 5: | Line 5: | ||
tradition with his wife Millicent and their five sons. Later the family decided to build their main residence there. | tradition with his wife Millicent and their five sons. Later the family decided to build their main residence there. | ||
Architect Julia Morgan from [[San Francisco]] designed the buildings in Spanish-Moorish style and construction began in 1919. Work on the buildings continued until 1947 when Hearst had to abandon the project | Architect Julia Morgan from [[San Francisco, California]] designed the buildings in Spanish-Moorish style and construction began in 1919. Work on the buildings continued until 1947 when Hearst had to abandon the project | ||
because of ill health. The buildings are decorated with Hearst's huge collection of art objects and antiques, worth millions of dollars, mostly imported from Spain and Italy. | because of ill health. The buildings are decorated with Hearst's huge collection of art objects and antiques, worth millions of dollars, mostly imported from Spain and Italy. | ||
Latest revision as of 09:22, 27 March 2023
Hearst San Simeon State Historical Monument, better known as Hearst Castle, was built by William Randolph Hearst, the newspaper magnate. George Hearst, William's father, had made his fortune by investing in numerous mining properties and bought the land at San Simeon, California (U.S. state), in 1863. Around 1870 he started to take his son on camping trips there and as an adult William continued the camping tradition with his wife Millicent and their five sons. Later the family decided to build their main residence there.
Architect Julia Morgan from San Francisco, California designed the buildings in Spanish-Moorish style and construction began in 1919. Work on the buildings continued until 1947 when Hearst had to abandon the project because of ill health. The buildings are decorated with Hearst's huge collection of art objects and antiques, worth millions of dollars, mostly imported from Spain and Italy.
The estate of 240,000 acres (97,000 hectares) is located on top of a hill, named La Cuesta Encantada (The Enchanted Hill), overlooking San Simeon and the Pacific Ocean. The main residence is a grandiose cathedral-like building, called La Casa Grande, with 115 rooms. In addition there are three guest houses: the Casa del Sol and the Casa del Mar, each with 18 rooms, and the Casa del Monte with 10 rooms.
After Hearst's death the estate was donated to the state of California as a museum and is now open to the public. The enormous size of the estate requires four different tours for those who want to see all of it. Buses drive visitors up to the castle from the parking lot at the foot of the hill.
